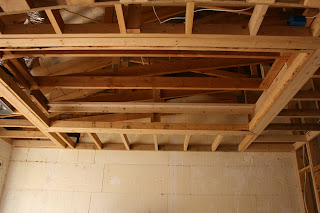MAIN STAIRCASE
Yay...the staircase is framed!
We can get down without the use of ladders!
We can get down without the use of ladders!
SPIRAL STAIRCASE
Framing the spiral staircase...a fun, family event!
It was built in our old house, then rolled down the street to the new house.
The spiral staircase leads from the main basement to the sub-basement / racquetball court.
ASPEN'S BATHROOM
Framed wall around the tub.
LIGHT BULBS
Chase has been helping a ton these days.
On this day he put in all the light bulbs!
On this day he put in all the light bulbs!
Jeff and Martin finished framing the formal dining room recessed ceiling.
Raised platform for seating in the Theater Room.
Lunch Break with Uncle Scott!
Chase, building a maze for his ball. He already calls himself an engineer!
A few additions to the backyard. Martin brought his boat and Isabelle's 10'x8' playhouse over. The kids are having a blast playing outside now that the weather has cooled off a bit. The pit is for the trampoline. Once it has stucco on the walls, we can move the trampoline into it.












