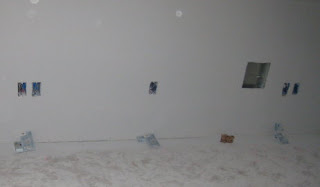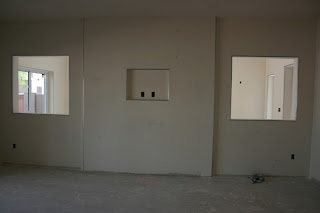Today - nice storm coming in. The weather isn't quite as hot, but it sure is humid! We turned on all the fans!
Installing Garage Lights
Garage Lights
Last night, the kids helped us line all the outlets, switches, and cover plates to each area in the house. Jeff read off the blue prints so we put the correct switch in place. There's so much detail! 3-way switch, GFCI outlet, dimmer switches, etc. It's nice to be able to put everything exactly how we want it. We have over 100 plugs in the house. It took about 2 hours to go through the whole house.
Aspen was entertained by her Mr. Potato Head!
The "Communication Board"
Ed and his son, Luke, helped out today. We love when they join us!
Thank you boys!
And they're done!
Laundry room lights
Guest closet light























