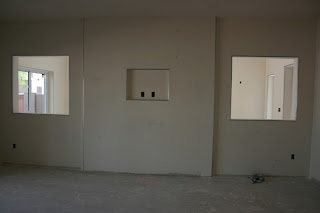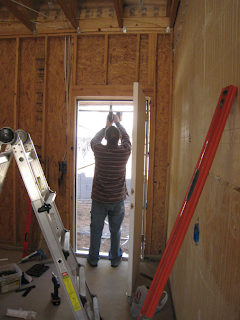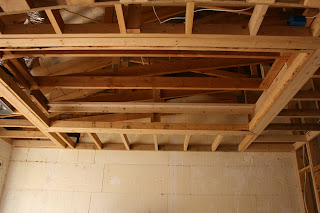WE HAVE DRY WALL!
(Sante Fe finish 90% smooth 10% texture)
It's amazing how dry wall makes a house look like a home. Jeff worked really hard at designing special features throughout the house. Now that the dry wall is up, these features stand out beautifully!
Front entry - notice the 3 open shelves. They're mirrored on the opposite side too.
Great Room - Large windows show into the formal living room right behind it.
Kitchen - Large skylights above add natural light. The window in the back looks out to the backyard. Our pantry is located through the door left of the ladder.
Master Bedroom - Offers a two-way fireplace from the master into the bathroom. I also love the accent wall with the built in shelves.
Computer Station - this is one of our favorite spots in the house! The computer area sits across from the kitchen and looks out over the staircase. It's out in the open, yet has it's own space. As most of you know, we're not T.V. people, but we do sit at the computers all the time!
Main Floor Hallway - leads to the guest suite and the nursery.
Tandum Garage which connects with the two-car garage.
Oversized Two-Car Garage
FOR THE DOWNSTAIRS AREA...
Basement Living Area
Staircase
Staircase
Doorway to the Theater Room
Spiral Staircase will take the place of the ladder which leads to the racquetball court. The space behind the ladder is for our workout area.
1 of our 3 Kid Bedrooms (they're all the same)

























































